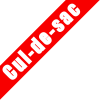My Listings
2327 Canongate Place in Kamloops: Aberdeen House for sale : MLS®# 138355
2327 Canongate Place Kamloops V1S 1W8 : Aberdeen

- $429,900
- Prop. Type:
- Residential
- MLS® Num:
- 138355
- Status:
- Sold
- Bedrooms:
- 3
- Bathrooms:
- 3
- Year Built:
- 1996
This is an outstanding family home on a quiet Aberdeen cul-de-sac. Many updates to this home including flooring, paint, fireplace facing, natural light enhancement, newer roof, large entertaining deck and more. The generous master suite features good closet space and a 5' walk-in shower, the large deck features a n/g outlet for bbq/grill, plus an extra outlet for an outdoor gas fireplace. 3 bedrooms on main plus room for a 4th down with completion of a larger window which exterior work has started on. The basement also features a large family room and a roomy laundry area. Located close to schools and public transportation, this is a great move for the growing family. Contact me for your private viewing appointment.
- Price:
- $429,900
- Dwelling Type:
- Single Family Residence
- Property Type:
- Residential
- Home Style:
- Basement Entry
- Bedrooms:
- 3
- Bathrooms:
- 3.0
- Year Built:
- 1996
- Floor Area:
 2,095 sq. ft.
2,095 sq. ft.
- Lot Size:
 6,098 sq. ft.
6,098 sq. ft.- MLS® Num:
- 138355
- Status:
- Sold
- Floor
- Type
- Dimensions
- Other
- Main F.
- Living Room
 15'
x
12'
15'
x
12'
- -
- Main F.
- Dining Room
 12'
x
8'
12'
x
8'
- -
- Main F.
- Kitchen
 11'
x
10'
11'
x
10'
- -
- Main F.
- Eating Area
 8'
x
6'
8'
x
6'
- -
- Main F.
- Master Bedroom
 14'
x
11'
14'
x
11'
- 3 pce ensuite bath
- Main F.
- Bedroom
 12'
x
8'
12'
x
8'
- -
- Main F.
- Bedroom
 10'
x
8'
10'
x
8'
- -
- Bsmt
- Family Room
 23'
x
15'
23'
x
15'
- -
- Bsmt
- Den
 9'
x
8'
9'
x
8'
- -
- Bsmt
- Laundry
 9'
x
7'
9'
x
7'
- -
Listed by RE/MAX REAL ESTATE (KAMLOOPS)
Data was last updated January 17, 2026 at 07:35 AM (UTC)
Site design is Copyright© 2013 myRealPage.com Inc. All rights reserved.





