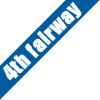My Listings
3728 Navatanee Drive in Kamloops: Campbell Cr/Del Oro House for sale : MLS®# 126289
3728 Navatanee Drive Kamloops V2H 1S1 : Campbell Cr/Del Oro

- $459,900
- Prop. Type:
- Residential Detached
- MLS® Num:
- 126289
- Status:
- Sold
- Bedrooms:
- 4
- Bathrooms:
- 3
- Year Built:
- 2008
Wonderful 4th fairway quality-built level-entry rancher with full basement located at Rivershore Estates and Golf Links near Kamloops BC. Open greatroom-style floor plan featuring 11' living room ceilings, lots of glass, gas fireplace, cherry cabinets in gas-serviced island kitchen with eating bar and vaulted ceilings, and a generous dining area with pop-out for hutch, leading to a full-length deck across the rear of the home with fairway views. The large master suite with generous walk-in closet, full bath ensuite with large soaker tub and separate shower also has deck access. The fully finished daylight basement features radiant heat floors, 2 more generous bedrooms, one with access to a full 4piece bath, a den area, large recroom, and cool room. The attractive low-maintenance exterior features a stucco finish and a tile roof, an extra deep double garage with side door access for power golf cart, and u/g irrigation.
Rivershore Estates and Golf Links is a fire-protected bare-land strata community with just 200 strata lots featuring country living with city conveniences and low property taxes. Monthly strata fees are $200 incl. water, sewer, garbage p/u, common area maintenance and basic Shaw cable service, as well as 1/200th ownership of the golf property. Do you want to live on
the freeway or the fairway? Call or email today for more details, or to arrange your private and exclusive viewing.
- Price:
- $459,900
- Dwelling Type:
- House/Single Family
- Property Type:
- Residential Detached
- Home Style:
- Rancher/Bungalow w/Bsmt.
- Bedrooms:
- 4
- Bathrooms:
- 3.0
- Year Built:
- 2008
- Floor Area:
 2,766 sq. ft.
2,766 sq. ft.
- Lot Size:
 10,118 sq. ft.
10,118 sq. ft.- MLS® Num:
- 126289
- Status:
- Sold
- Floor
- Type
- Dimensions
- Other
- Main F.
- Living Room
 17'
x
14'
17'
x
14'
- Gas fireplace, 11' ceilings
- Main F.
- Dining Room
 12'
x
9'
12'
x
9'
- -
- Main F.
- Kitchen
 13'
x
11'
13'
x
11'
- -
- Main F.
- Master Bedroom
 14'6"
x
13'
14'6"
x
13'
- Large walk-in closet, full bath with large soaker tub
- Main F.
- Bedroom
 13'
x
11'
13'
x
11'
- -
- Main F.
- Laundry
 7'
x
7'
7'
x
7'
- -
- Main F.
- Entrance Hall
 7'
x
7'
7'
x
7'
- -
- Bsmt
- Recreation Room
 21'
x
13'
21'
x
13'
- -
- Bsmt
- Bedroom
 14'
x
11'
14'
x
11'
- -
- Bsmt
- Bedroom
 11'
x
10'6"
11'
x
10'6"
- Direct bath access
- Bsmt
- Den
 12'
x
9'
12'
x
9'
- -
- Bsmt
- Storage
 8'
x
6'
8'
x
6'
- -
- Bsmt
- Cold Room
 10'
x
7'
10'
x
7'
- -
- Floor
- Ensuite
- Pieces
- Other
- Main F.
- No
- 3
- Main F.
- Yes
- 4
- Large soaker and separate shower, double vanity
- Bsmt
- No
- 4





